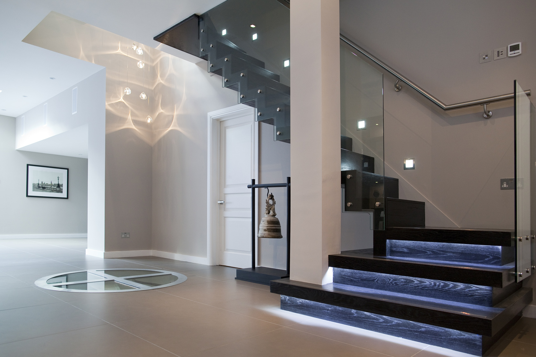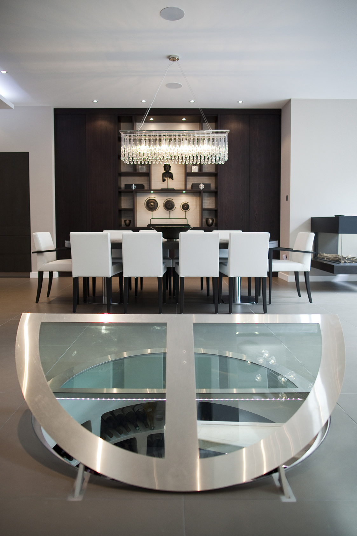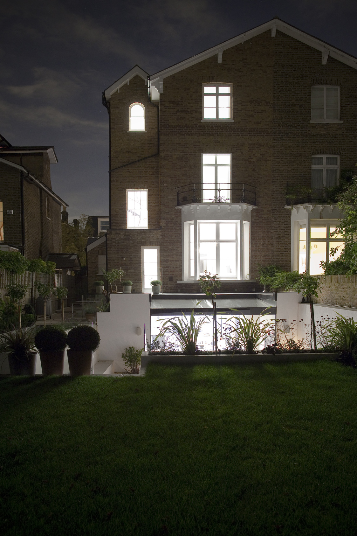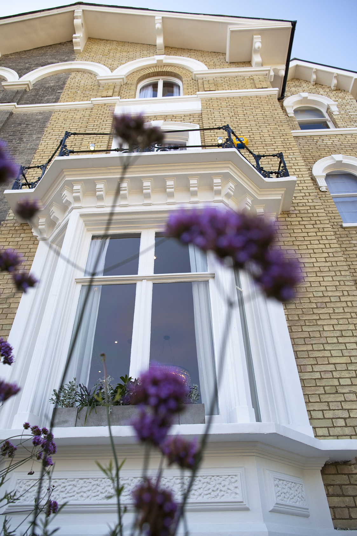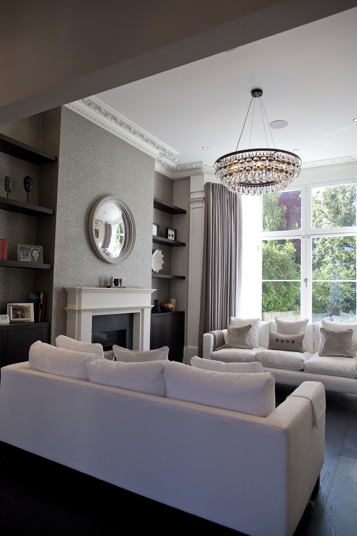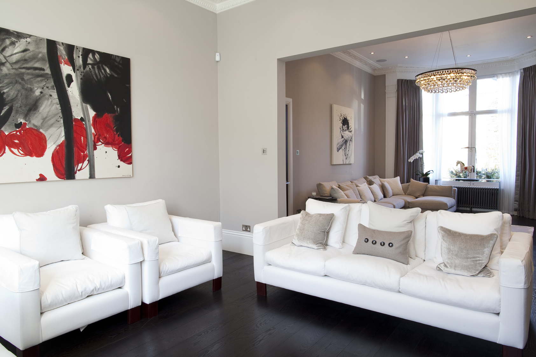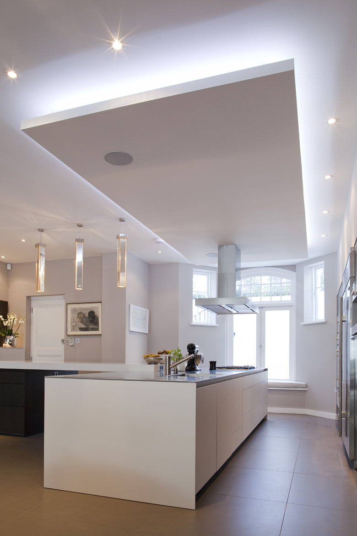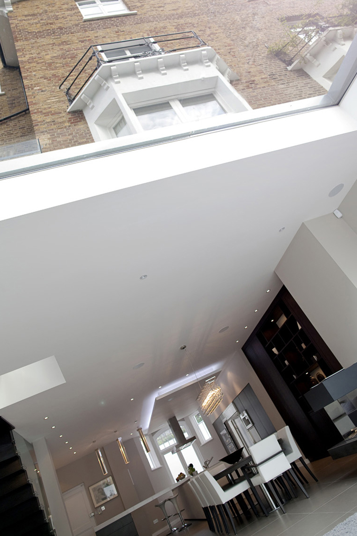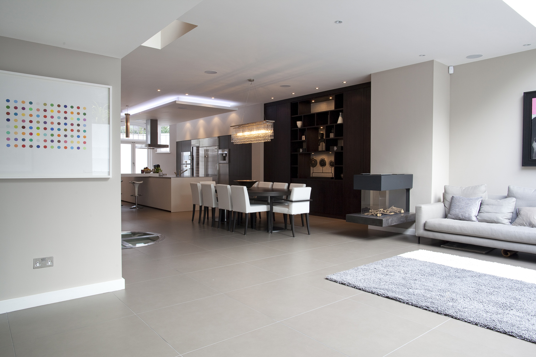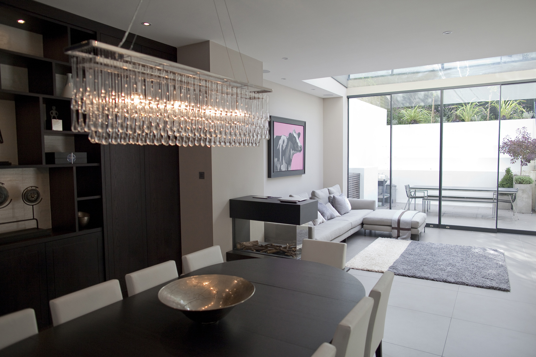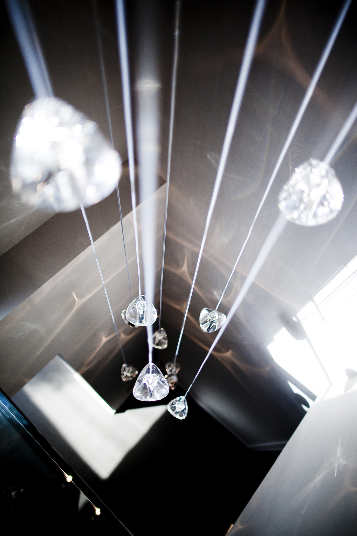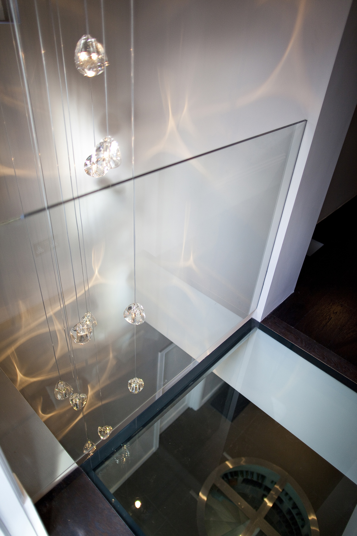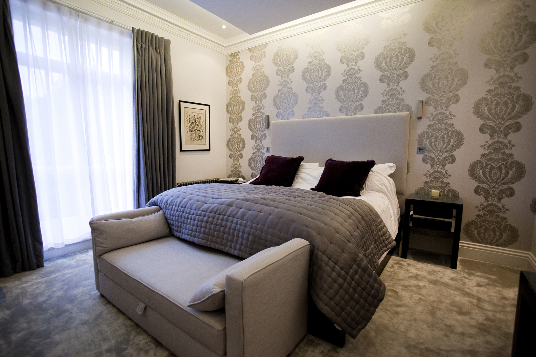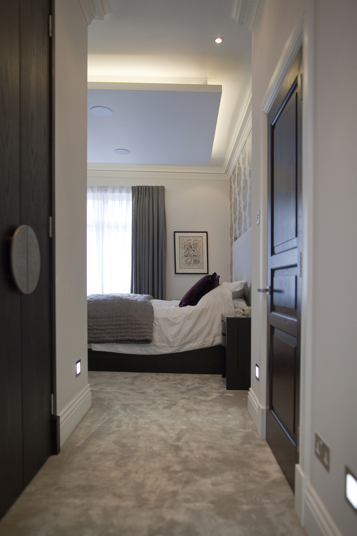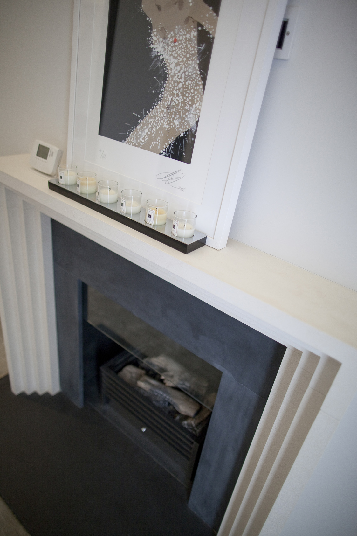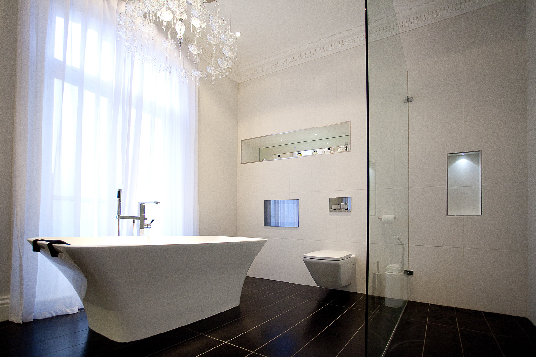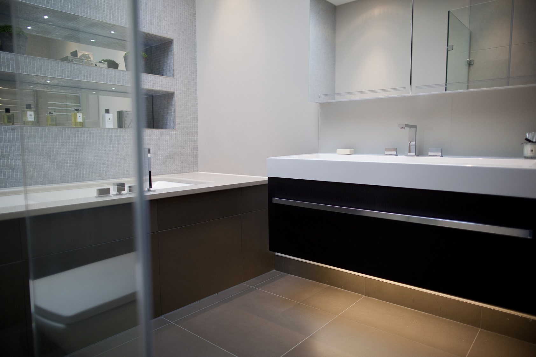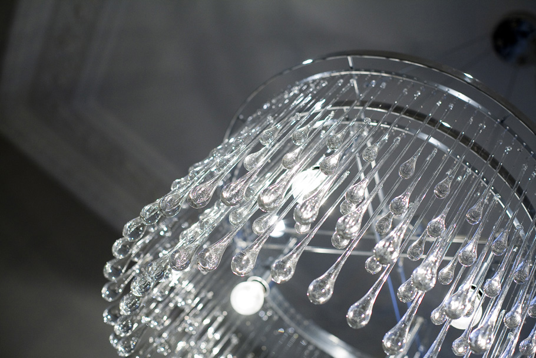RICHMOND HILL VICTORIAN VILLA
This beautiful but tired Victorian villa was extended, re-modelled and refurbished throughout to create an exceptional home perfectly suited to modern day family living yet retaining the soul and character of its original design and splendour. The lower ground floor was excavated, underpinned and extended to create a fabulous open plan living space with 3m ceiling heights as well as a wonderful relationship with the garden spaces. Also incorporated into the design was a feature spiral wine cellar with automated glass lid.
KLD Scope of Responsibility:
- Concept design
- Detailed design
- Structural design
- Planning application & successful appeal process
- Management of party wall surveyor & awards
- Cost control
- Management & appointment of contractors
- Contract administration
- Supply of key internal fit-out elements
- Furnishing & dressing
- Quality control & defects management
