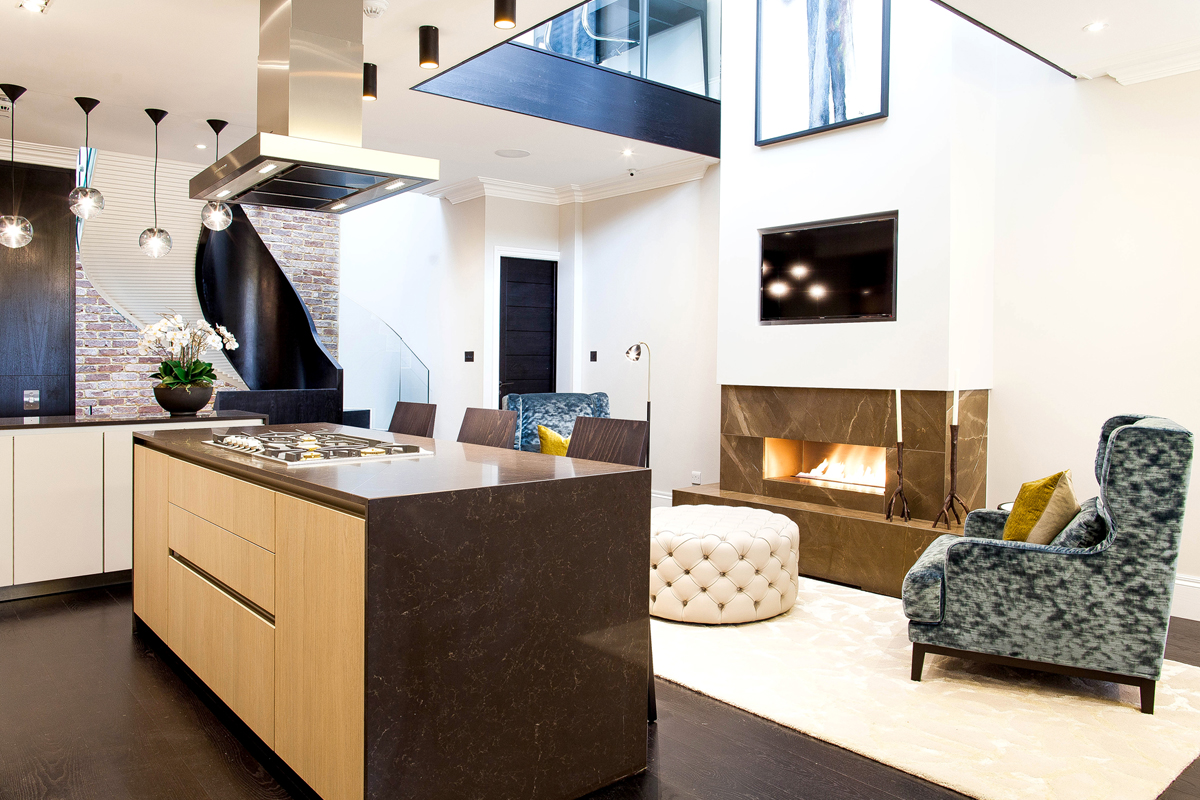MAYFAIR MEWS HOUSE
This mews property, formerly being used as commercial premises, was totally gutted and literally taken back to just a facade. Working on a very restricted site, two additional floors were added involving a basement dig and addition of a mansard roof. An exceptional design provided both an abundance of natural light and creative living space, beautifully furnished and dressed to provide an outstanding home.
KLD Scope of Responsibility:
- Concept design
- Detailed design
- Structural design (using our nominated engineers)
- Planning applications
- Management of party wall surveyor & awards
- Cost control
- Management of client appointed main contractor
- Contract administration
- Supply of key internal fit-out elements
- Furnishing
- Dressing (including all kitchen & household packs)
- Quality control & defects management














































